

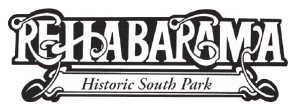
South Park Rehabarama
October 12 - 21, 2007
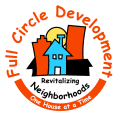 |
 |
South Park's Rehabarama 2007 brought over 6,000 visitors to our neighborhood in October to see ten newly renovated and professionally decorated homes. Many of these homes are still available. This page provides detailed information, including histories and pricing, of all ten of the show homes.
The Home Group, Full Circle Development, and Historic South Park have been working together for well over a year to renovate dozens of homes in Dayton's largest historic district.
The Rehabarama partnership between the City of Dayton and the HBA of Dayton dates back to 1993 in the McPherson Town Neighborhood just over the river from downtown Dayton. Unlike previous shows, however, all of the investment in this year's show homes comes from private funding sources. Together, The Home Group and Full Circle Development have invested over $2 million in the transformation of Historic South Park!

House #1
The Joseph Shaman House
208 Bonner Street
The Home Group LLC
Designer
Diana Begley
Home Comfort Gallery and Design
Approximately 2,400 Square Feet
Three Bedrooms
2 1/2 Baths
Offering Price $ 240,000 - SOLD
History:
South Park Historic District�s central area was owned�but never developed�by merchants James and Johnson Perrine. Their heirs divided and platted the land in 1870. James�s daughter Martha retained this lot until 1902, and it was sold again a year later to Russian immigrant Joseph Shaman for $1,325. Shaman built this house in 1904. Less elaborate than many another Queen Anne residence, it nevertheless shows the style�s primary characteristics: flat surfaces broken up (recessed front fa�ade and side bay) and decorative elements (gable and porch fish scales, and second-story window mullions).
Shaman was a �huckster,� a fruit peddler. He overextended himself building the house and lost it to foreclosure the following year. Jacob Bader, a fellow member of Beth Jacob synagogue on Wyoming Street, purchased it at sheriff�s sale and obligingly sold it back to Shaman. The 1920 census shows five Shaman children: Frieda, Solomon, Shirley, Miriam and Marvin.
The Depression took its toll; 208 Bonner went to foreclosure in 1933. The Shamans remained until the bank sold the house to Harry and Nellie Stewart in 1936. The Stewarts sold it in 1940 to Carl and Edna Davison, who sold it to playground instructor Nina Davison two years later. She rented rooms or divided the house into apartments. City directories list others besides Nina as residents. In 1959, Ruth Nafe purchased it as an investment property. Over the next four decades it went through a succession of owners and tenants. Foreclosure came a third time in 2000 after which it stood vacant. The Home Group purchased it in 2006.
Description:
This three bedroom, two and a half bath, pre-sold, frame home with much character has the all the historic detail with the latest conveniences, design trends and open layout. The warm dining room is located in the front. The bow wall with expansive windows is overlooking the new front porch. Pocket doors separate the space from the formal entry and a beautiful period fireplace mantel adorns the north wall. The living room has a large bay with a wall mounted LCD television surrounded by windows. The kitchen was designed for today�s cooking aficionado. The beautiful contemporary custom cabinets in the kitchen are open to the family room. The vaulted ceiling of the owner�s suite allows for a large loft area with a balcony overlooking the bedroom. The open master bath has access to a private balcony for the morning sun rising views. The two large additional bedrooms are connected by a �Jack and Jill� bathroom configuration allowing for privacy of the multiple users and easy access to the upstairs laundry area.
Other Features:
- Two story entry with artisan-made contemporary stairwell by Hamilton Dixon
- Artisan glass windows
- Vaulted master with loft
- Vaulted master bath with custom vanity and top
- Skylights in Master bedroom and Bath
- Slate Jacuzzi tub
- Custom contemporary kitchen with granite counter tops
- Instant hot water at kitchen sink
- Reverse osmosis water filter
- Custom stainless steel range hood
- Wine cooler
- Refinished wood floors throughout
- Original pocket doors
- New high efficiency zoned heating and air conditioning
- New high efficiency tankless instantaneous water heater
- Water softener
- New Argon filled Low-E coated energy efficient windows
- Original fireplace mantel and brick face
- Ceiling fans
- High efficiency / low water usage washer/dryer on bedroom level
- Two large decks
- French doors
- Privacy fence
- Exterior restored wood siding
- New bead board slat porch ceilings
- Integral sound system
- Large front porch
- Security system
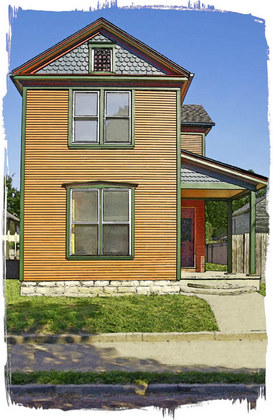
House #2
The Jacob Wasserman House
25 Johnson Street
Full Circle Development
Designer
Sharon Bledsoe / Sharon Bledsoe Designs
Sugden's Fine Furniture
Approximately 1,500 Square Feet
Two Bedrooms
1 � Baths
Offering Price $149,900
Click Here for More Photos (new window)
History:
German carpenter Gustavus Himes erected two nearly identical houses at 21 and 25 Johnson Street in 1889. Over the next year he added four more in the same block. He constructed all six in the Italianate style standard in 1880s Dayton, but added Queen Anne embellishments. With only fish scale shingles in its gables and on the porch, 25 Johnson was one of the least elaborate of the six.
Himes sold the brand-new house to Jacob and Sarah Wasserman, Yiddish-speaking Russian immigrants. In the 1900 census, they and their seven children lived in the house, ranging in age from 22 to 4: Benjamin, Nettie, Max, John, Morris, Isaac and Jennie. Jacob worked as a fruit peddler, and the Wassermans were among the numerous Russian Jews in the neighborhood who belonged to Beth Jacob synagogue on Wyoming Street.
After Jacob�s death in 1928, Sarah continued to live here, and rented part of the house to Max and Sarah Greenwalt. The house was sold upon Sarah�s death in 1944 to Esther Holzhauer, and two years later to Italian immigrant Anthony Dando, a Dayton Electric mechanic, and his wife Rose. They occupied it until Anthony�s death in 1979. Troy school teacher Richard Volk and his wife Christine purchased and occupied it. They left Dayton in the late 1980s and rented 25 Johnson to a succession of tenants. In 2006 the Volks, then residents of Alaska, sold it to Full Circle Development.
Description:
The colorful exterior of this home is just the start to what�s inside. Once inside the three spacious rooms make up the Parlor, Living and Dining Rooms. The Parlor has the original fireplace and mantle with beautiful trim from the period. The kitchen has raised paneled cabinets with varied heights of hickory wall cabinets. The space is very open and adjacent to the convenient laundry area with addition cabinetry. The second floor boasts two large bedrooms with a spacious bathroom with skylight.
Features:
- Totally new kitchen with hickory cabinets
- Gorgeous full bath on the second floor with a skylight
- All new wood floors in Parlor, Living and Dining Rooms
- Ceramic floor in kitchen
- Separate laundry room and pantry with additional storage
- All new electrical wiring and PEX plumbing
- New 90%+ high efficiency furnace with central air
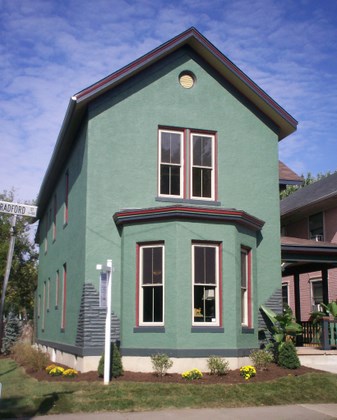
House #3
The Sarah Taylor House
3 Bradford Street
Full Circle Development
Designers:
Randy Luken / Luken Interiors
Winnie Cleavenger / Winteriors
Approximately 2,300 Square Feet
3 Bedrooms
2 � Baths
Offering Price: $ 209,900 -- SOLD
Click Here for More Photos (new window)
History:
The Perrine heirs (see 208 Bonner) usually sold lots undeveloped. Louisa Perrine and husband Edward Barney built this substantial brick house in 1882 and sold it brand-new to Sarah Burton Taylor for $4300.
Built when Queen Anne architecture was overtaking Italianate, the house shows elements of both. Italianate�narrow fa�ades punctuated by narrow double windows with narrow porches to the side�adapted perfectly to the 34-foot-wide lots common in South Park. Queen Anne fa�ades were wider, and used decorative elements to break up flat surfaces. Three Bradford�s front bay window and the angles transforming its side wing into a large bay are pure Queen Anne. The resultant house required a few feet of the next lot to accommodate its width.
The Taylors�English natives Samuel and Sarah, and Ohio-born daughters Imogene and Lilly� occupied the house for four decades. Samuel was a molder, Sarah a cigar packer, Imogene a schoolteacher, and Lilly a laundress. Sarah outlived them all; Samuel died of �grippe� (influenza) in 1891, Imogene in 1902, and Lilly in 1920. In 1921, 91-year-old Sarah sold the house to Charles and Elizabeth Lamb. That deed is rare in its specific mention of "a brick residence at the corner of James and Bradford Streets."
Attorney Pearl Sigler purchased it in 1923 for his mother Carrie. After her death in 1933, Pearl�s son Irvin and his wife Gertrude occupied it. Mrs. Dean Childress rented it about 1940 and sublet rooms; �3� Bradford� entered the city directory. Pearl�s widow Nora sold it in 1947 to Louis Popovich. He sold it in 1949 to Frigidaire toolmaker Henry Corbaugh, who lived there until 1969. The house went through several foreclosures before Full Circle Development bought it in 2006.
Description:
The prominent corner lot is fitting for this beautiful Queen Anne with its original stucco exterior. Entering off the large porch the very large Dining Room this home is well suited for entertaining and formal dinners. Two large bays allow much light into the spaces. The high ceilings are found throughout the home and create a feeling of spaciousness. Retaining the exposed brick wall in the kitchen give the room a sense of texture as a backdrop to the beautiful cabinetry. The huge laundry/mud room accesses the rear yard. The private balcony adjacent to the owner�s suite highlights the three large bedrooms upstairs.
Features:
- Gorgeous kitchen with dine-in peninsula, exposed brick wall & ceramic tile
- Three bedrooms, 2 baths and laundry room on the 2nd floor
- Original wood floors
- Carved marble fireplace
- New windows
- New 90%+ high efficiency furnace with central air
- New electrical wiring & PEX plumbing
- Second floor balcony off the master bedroom
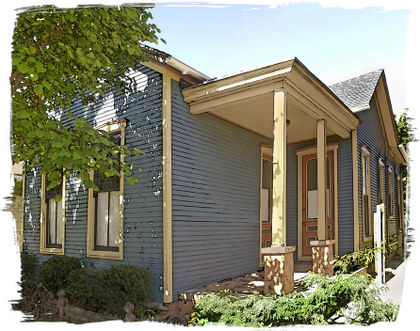
House #4
The John Cappel House
31 Bradford Street
Full Circle Development
Designers:
David Fair/ David Fair Interiors
Sharon Bledsoe/Sharon Bledsoe Designs
John Stuart/J.Stuart Parker Interiors
Approximately 1,000 Square Feet
One Bedroom
One Bath
Offering Price: $126,900 - SOLD
Click Here for More Photos (new window)
History:
This lot of the Perrine plat was purchased by Jacob Schmidt in July 1877 for $500. His widow sold it to their son-in-law William Sherer in 1881. The following year, Sherer, a painter and decorator, built this frame cottage. Though very modest in style, it reflects some features of the Italianate style popular at the time, with a cruciform plan and two tall windows in front.
Sherer sold this cottage in 1886, to John and Catherine Cappel, German immigrants whose family would live in the house for almost eight decades. John died in 1903, and Catherine of �senile dementia� the following year. Son Frank, who worked shoeing horses, purchased his brothers� interest in the property. In the 1910 census Frank, by then a railroad repairman, his wife Ella, a seamstress, their son John and his wife Lillian lived at 31 Bradford. In 1920, only John and Lillian lived there, but in 1930, Frank and Ella had returned. John, who worked as a janitor, shipping clerk and tool attendant inherited the house after his parents� deaths, and he and Lillian continued to live there.
After Lillian�s death in 1962, the house was sold to Curtis West, and in 1967 to Boyd Coldiron, who used it as an investment property. During the 1980s, Nettie Smith, an employee of the Salvation Army, lived at 31 Bradford. Later owners included Gary Benbow, Walt Wildenhaus and Jeanette Altman. The house was purchased by Full Circle Development in 2006.
Description:
The splash of colors in the original stained glass front windows seems to have spilled onto the interior walls throughout this very quaint but spacious home. Charming, quaint and adorable are the colorful descriptions applied to this turn of the century cottage. The white trim is highlighted by the colorful wall accents and the ebony stained wood floors. The kitchen size is deceiving compared to the rest of the home. The white bead board cabinets blend well with the wall colors and faux granite countertops and flooring. The bathroom has much character with architectural details around the tub and the antique vanity. The bedroom has a fireplace and two closets. The dining area is a unique space suitable for many purposes. Don�t blink for a split second because you wouldn�t want to miss every small piece of charm.
Features:
- All new windows except for the original stained glass on the two large front windows
- A historic porch salvaged from 612 Warren Street
- Nice big kitchen with plenty of cabinet storage and counter space, including a huge dine-at peninsula
- White bead board cabinets
- Antique Vanity base
- Original woodwork and wood floors
- New 90+% efficiency furnace, Central Air, roof, wiring & copper plumbing
- Tons of charm
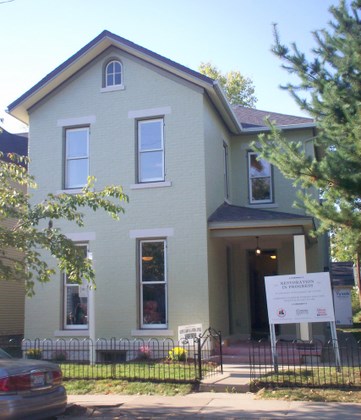
House #5
The John Ditzel House
313 Johnson
The Home Group LLC
Designer:
Morris Home Furnishings
Approximately 3,000 Square Feet
Three Bedrooms
2 � Baths
Offering Price: $ 249,900
Click Here for More Photos (new window)
History:
Louisa Perrine and husband Edward E. Barney of the Barney & Smith Car Company sold this lot in 1878 to John F. Ditzel, a German immigrant carpenter, contractor and builder. The house was built over six years (the increases in the tax assessments were spread from 1878 to 1884), probably by Ditzel himself. The Ditzels�John, Catherine and five children�moved into the house in 1884. Catherine died of typhoid fever in 1902. John lived elsewhere at the time of his death in 1911.
In 1911, the property changed hands several times, and was purchased in April by Edward Rieck, secretary-treasurer of the Rieck Sheet Metal Company. The company�s Dayton City Directory advertisement offered �Hot Air Furnaces, Manufacturers of Galvanized Iron Cornices, Roofing, Spouting, Jobbing, all kinds of Furnaces Repaired on Short Notice.� This company continues today under the fourth generation of the Rieck family.
The Riecks lived at 313 Johnson until 1917, and in 1919, the house was purchased by Anna Van Meter, a widow who let furnished rooms. The 1930 census listed Anna and three families at 313 Johnson. But the Depression was on: Anna lost the house to foreclosure in 1933. For the next 50 years, the house was an investment property, until being purchased on land contract in 1988 by Sharon Bush, who planned to renovate the house, and return it to a single family home. In 2007, her executor sold the house to The Home Group.
Description:
Spacious is the best way to describe everything about this home. Starting with the two story entry with balcony above and large dining room with walk out bay window and the adjoining study separated by the original hand crafted pocket doors and leading into the large kitchen with the sink built into the oversized island and still finding your way back to the family room with office space attached make you believe this house will never end. The space continues outdoors with the perfect entertaining deck. Returning back in the kitchen your eyes are drawn to the custom designed wood mantle hood above the range making you realize how high the ceilings really are. Venturing to the upstairs will provide you with the views of the extremely ornate original woodwork found around the doors and windows of the main rooms. The second floor is as expansive. Roaming between the split bedroom floor plan shows how the owners suite is very secluded from the other two bedrooms and hall bath treating the upstairs as two individual wings. The second floor laundry is a convenience not found in many older homes. The owners suite with its full shower and claw foot bath tub and private balcony overlooking the rear yard is an oasis in it self.
Features:
- Brick home
- Large deck and rear porch
- Front porch with new bead board ceiling
- Wrought iron fence and gate
- High ceilings
- Ceiling fans
- French doors
- Custom kitchen cabinets with custom wood range hood
- Granite tile countertops in kitchen
- Stone tile floors
- Built in office
- Ceramic floor tile in bath rooms and entry
- Oversized original refinished wood trim
- Original refinished pocket doors
- Original refinished wood staircase
- Owners suite with claw foot tub
- Refinished wood floors
- high efficiency new windows
- New high efficiency furnace and air conditioning
- New high efficiency water heater
- New high efficiency low water usage Washer/Dryer on bedroom level
- Security system
- Two car garage
- Privacy fence
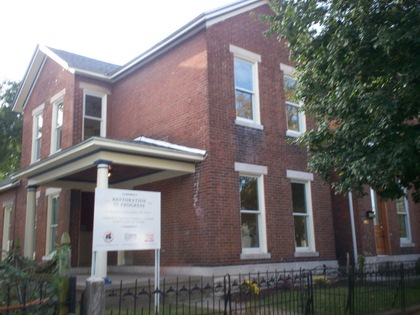
House #6
The John Deis House
306 Johnson
The Home Group LLC
Designers:
Marlene Orendorf
Dayton Society of Interior Designers- Vice President
Buecker's Fine Furniture
Approximately 1,511 Square Feet
Two Bedrooms
1 � Baths
Offering Price: $139,900
History:
Perrine heir Garrett Perrine sold this lot to Charles Harries. In 1887, Harries sold it for $650 to German immigrant John Deis, whose wholesale wine and liquor business was on Wayne Avenue. Deis constructed this substantial brick house in 1889, but chose to remain on Wayne. In 1900, the house was occupied by newspaper agent Frank Ankenburg, his wife Elizabeth, and their seven children.
In 1908, Deis sold the house to his newly married son Hugo. Hugo worked for the telephone company, but later joined the family business. Prohibition arrived in 1920, and the business turned to �wholesale and retail beverages.� This may have been a financial blow; Hugo and Laura moved to a second-floor apartment over the business and rented 306 Johnson first to a law student, and later to a washing machine salesman, a life insurance salesman, and a lathe hand.
After Hugo�s death in 1938, Laura found a long-term tenant for 306 Johnson in Richard Saaler, a Patterson Field millwright, who lived at 306 Johnson from 1944 to the early 1960s. For the following two decades, the house was rented by John Helton, a machine operator at Delco Products, and then by his widow, Deloris.
Laura Deis died in 1979, and her heirs owned the property until 1997. One family had owned it for 110 years, but occupied it less than 20. Over the next decade, the house passed through a number of hands until it was acquired in 2006 by The Home Group.
Description:
This full brick masonry home welcomes you with a large front porch for those evening after dinner conversations. When entering the home even with the very high ceilings, there is a sense of warmth with the natural sunlight shining onto the refinished floors of each of the large rooms. The mantles located in the Dining and Living Rooms are perfect places for those holiday decorations. The kitchen is the home of rich cherry cabinets and an island large enough to sit.
Features:
- Brick home
- Large Front Porch with new bead board ceiling
- Original woodwork
- Custom kitchen with Cherry Cabinets
- Granite tile countertops in kitchen
- Stone tile kitchen/bath/laundry room floors
- Refinished wood floors
- Original fire places
- High ceilings
- Ceiling fans
- New high efficiency Argon filled low E coated windows
- New high efficiency furnace and air conditionoing
- New high efficiency water heater
- Wrought iron gate and fence
- One car garage
- Privacy fence
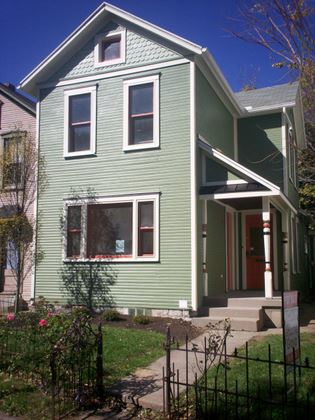
House #7
The Sarah and Jacob Hawker House
655 Oak Street
The Home Group LLC
Designers:
David Fair/David Fair Interiors
Artfacts
Approximately 1,500 Square Feet
Two Bedrooms
One Bath Downstairs
(Additional Bath Upstairs Installed Per Buyer�s Choice of Design - n/c)
Offering Price: $139,900
Click Here for More Photos (new window)
History:
Nathan Mory acquired east Oak Street from Frederick Meier to settle a lawsuit in 1877. Mory subdivided the land and sold three lots to Henry Darst in 1881 for $1500. Darst sold lot 4 to Sarah Hawker in 1888 for $550. Sarah�s husband Jacob was, according to successive city directories, a laborer, driver, coffee roaster and baking powder maker. When the Hawkers built in 1896, their tax assessment increased from $380 to $930.
The frame house was typical of Dayton for the period: tall and narrow, with a narrow side porch. However, it was wider than those built a decade earlier, and its windows were shorter and wider. Its fish scale decorations in the front gable characterized the increasingly popular Queen Anne style.
The house sold in 1905 to tailor John Herman. In the 1910 census he was a widower, age 49, with daughters, Flora, 23, and Alma, 20. Alma earned her living by folding advertising. Herman sold in 1912 to Joseph Eselafsky, a Russian Jewish immigrant who worked as a fruit peddler and later a butcher. Joseph and Esther, and young children Edna, Gladys and Robert, lived there until they sold the house to another Russian Jewish fruit peddler, Abraham Schendelman and wife Tessie. After Abraham�s death in 1952, Tessie sold the house to Calvin and Verna Jackson, who became the home�s longest-tenured residents. Calvin, an electrician at Delco, died in 1979; Verna remained until her death in 1992. The house sold in 1995, and then again on land contract to Kiffin Perry in 2000. It was purchased by The Home Group in 2006.
Description:
The entry of this two bedroom, two story �right size� home brings your eyes to a beautiful period fireplace mantle. To the front of the house is a parlor room with a large triple window allowing plenty of natural light into the space. The large kitchen will be the center of activity when entertaining. Off the kitchen is a wonderful flex room with a double full lite door allowing for great views of the rear yard. The space would make a perfect home office or craft area. The washer and dryer are conveniently located off the kitchen and a full bath finishes the first floor. There are wide stairs leading to the basement. The upstairs has two large bedrooms with a large unfinished area in the rear. The price of the home includes adding a second bath upstairs. There are architect designed bathroom layouts for the buyer to choose what fits their needs.
Features:
- large pantry/laundry/organizing area
- original fire place
- ceiling fans
- built in desk and book cases
- laminate floors and new carpet
- ceramic tile floor kitchen/laundry and bath
- large deck and front porch
- restored exterior wood siding
- new porch bead board ceiling
- new hi effy furnace and A/C
- two car garage
- privacy fence
- french doors
- wooded lot
- wrought iron gate and fence
- security system
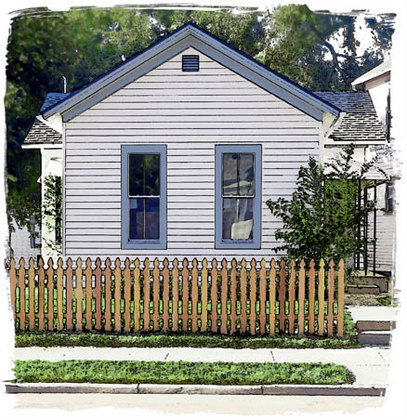
House #8
The George Steimle House
623 Oak Street
Full Circle Development
Designers:
Centerville Design Associates
Approximately 1,000 Square Feet
One Bedroom
One Bath
Two Car Garage
Offering Price: $135,000 - SOLD
Click Here for More Photos (new window)
History:
Samuel Brown, of the family for whom Brown Street was named, platted this corner of Oak and Clover Streets in 1868. Hiram Williams purchased this lot in 1870 for $700, and built this cottage in 1877. Williams was captain of the state canal boat for several decades, and later in charge of canal repairs.
In 1899, he sold the house to Joseph and Victor Joly. Joseph, a machinist, and his wife Clara lived at 623 Oak until 1903, when they sold to baker Herman Hurst and his wife Amelia, both German immigrants. Herman died at the Dayton State Hospital in 1908, leaving Amelia a 30-year-old widow with three young daughters. In 1910 she was working as a private nurse. In 1920, she sold the house to Wright Field employee George Steimle.
George and his wife Agnes had two children, Genevieve and George. George Jr. inherited the house in 1935 at age 14, after the deaths of his parents and sister. He joined the Navy during World War II, coming back in 1943 to marry Virginia, whom he had met at the water fountain on Park Drive while roller skating with friends.
After the war George and Virginia returned to 623 Oak Street, and their two children were born there. In the late 1950s they moved to East Dayton, and leased 623 Oak Street, selling it in 1969 to Roscoe and June Smith. After Roscoe�s death in 1983, the house was a rental until sold to Full Circle Development in 2007.
Description:
This charming cottage has space to stretch out both inside and out. The new porch welcomes you into a house that has a bonus room in the back that can serve as a guest room or home office. There are plenty of doors to access the large side and rear yards from just about any room. The large kitchen space has Merillat maple craftsman style cabinets with a handy island for preparing savory meals. The owner�s bedroom has two closets and a fireplace. The picket fence and two car garage make for a complete package.
Features:
- Great eat in kitchen with maple cabinets
- Potential two bedrooms
- New windows, furnace, central air
- Two car garage with automatic door openers
- Brand new picket fence
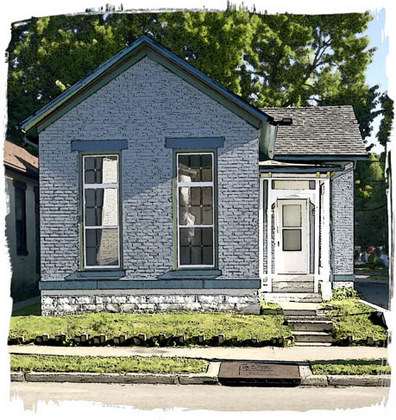
House #9
The Clement Baumann House
624 Oak Street
Full Circle Development
Designer:
TBD
Approximately 900 Square Feet
One Bedroom
One Bath
Offering Price: $ 104,900
History:
In 1885 Clement L. Baumann, an attorney and former mayor of Dayton, purchased this lot as an investment, and three years later built this brick cottage. Though a successful lawyer, Baumann was apparently a difficult man�his sons thrice attempted (unsuccessfully) to have him declared insane. Upon his legal separation from his wife, she received 624 Oak as part of the settlement. After her death in 1922, their son Otto Baumann, also an attorney, inherited the house. Tenants during this period included a stenographer, an inspector at NCR, an electrician, a machinist and a laborer at DP&L. While most were German immigrants or their descendents, the 1930 census listed Archibald Grant, an immigrant from Scotland as the resident of 624 Oak.
This house left the Baumann family after Otto�s death in 1935 but continued as a rental property. Its first resident owner was Emerson School janitor Etta Holmes, who purchased it in 1945. She died in 1953, and the house was sold to Dorothy Bussinger of Oakwood. The next owner, the widowed Lillian Merrill, lived at 624 Oak for several years until her remarriage. Andy Nickell occupied the house from 1974 to 1988 when his declining health required that the house be sold. It was then purchased by the Tharp family, who owned a number of Oak Street properties, and they sold it to Full Circle Development in 2007.
Description:
This quaint brick cottage sitting high up on a corner lot owned by a former Dayton Mayor has a spacious great room with tall windows and high ceilings. The large bedroom has plenty of room for a sitting area near one of the front windows. The kitchen has plenty of beautiful cherry cabinets that are highlighted by the natural sunshine brought in by the large windows and back door.
Features:
- Spacious great room
- Fantastic kitchen with cherry cabinets and eat-in island
- New PEX plumbing
- Upgraded electrical wiring,
- New furnace & central air
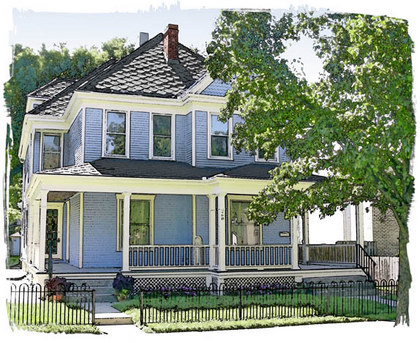
House #10
The Louis Ginstie House
260 Park
Twin Eagles Investments
Designers:
Diane Konicki/ DK Interiors
Beth Spegal/House Dressing Interior Design
Cobblestone Village
Approximately 3,400 Square Feet
Five Bedrooms
2 � Baths
Offering Price: $249,900 - SOLD
History:
Florist Ernst Seitner lived at 248 Park and owned the land east to Cross Street. After his death in 1895, his heirs retained a large greenhouse at 250 Park and platted the rest into building lots. Ernst Jr. sold this lot in 1900 to recently married post office letter carrier Louis Ginstie. In 1902, Ginstie constructed a large double, 258 and 260 Park, in the Queen Anne style, with a spacious wrap-around porch. Louis and Bessie Ginstie lived at 260 with young children Charles, Lillian, Alberta and Virginia in 1910, and rented 258 to the Brown family: widowed Rose, adult children Daisy, Nellie, Franklin, and Daniel, and teenage son Clifford.
Ten years later, in 1920, the Ginsties and Browns remained. Only two Brown children still lived with Rose�Nellie, and Daisy, an employee of NCR. The Ginsties had added another child, Betty Jane, in 1919. In 1923 Lillian Ginstie married Everett Hawker. They moved in to 258 Park Drive, and were listed there with daughters Beth and Lois in the 1930 census.
Earl McMahan, a Frigidaire employee, purchased the house from the Ginsties in 1943. He died in 1950, and his widow Gladys lived there until she sold the house in 1959 to Henry Ochs, who owned it for three years. It was purchased by two couples as an investment property. In 1985, it was acquired by Parkview Manor, the nursing home now built in place of the greenhouses next door. It continued to be owned with the nursing home, often with employees as tenants, until Lisa and Robert Shine bought it in 2006 and restored it as a single-family home.
Description:
This home is one of the largest homes in South Park! This renovated and beautiful spacious home has 12 rooms, is approximately 3400 sq ft., and also has a full basement and large walk-up attic. This Queen Anne has traditional historic features such as 9� ceilings, beautiful hand-made wooden trim to match it�s original historic design, two beautiful wooden staircases, two front parlors with original pocket doors, original refinished fir floor in living room, new golden oak floor in dining room, and large wrap-around front porch. The kitchen is magnificent. It is an exceptionally large all new custom-design. It includes new Maple cabinets, a large island, breakfast area, built-ins, new stainless steel appliances (range, dishwasher, and microwave), and new ceramic tile floor. The main floor has a living room (refinished original fir wood floor), dining room (new golden oak hardwood floor), utility room, half-bath, and an extra room for kids/office. Upstairs has five bedrooms, all with refinished oak floors, and two full baths. The master suite has a large walk-in closet with deep soaker tub/shower and a beautiful antique oak double vanity with marble top. The full-story attic is ready for completion with plumbing and electric stubbed up for future expansion.
Features
- Additional Lot (Side Yard - 44� X 200�)
- Very large rear yard
- Large storage shed
- High efficiency furnace and air conditioning
- Updated electrical and plumbing systems
- New insulation
- Walk up basement exterior access with glass block basement windows
 The Home Group, LLC was formed by Michael A. Di Flora for the purpose of restoring homes in the Dayton area where he grew up and was educated. South Park Rehabarama is a give-back project by Michael and his wife Holly who have all their grandchildren living in the Dayton area.
The Home Group, LLC was formed by Michael A. Di Flora for the purpose of restoring homes in the Dayton area where he grew up and was educated. South Park Rehabarama is a give-back project by Michael and his wife Holly who have all their grandchildren living in the Dayton area.
 Full Circle Development LLC is the culmination of a lifelong dream of
Theresa Gasper to return to her childhood neighborhood and help revitalize it.
Most of the houses owned by FCD are in the same block Theresa grew up in,
including a recent acquisition of her grandmother's last home. Theresa is the 4th
generation of her family to live in South Park and she is proud to be a part
of this rewarding project and to have worked with so many dedicated
neighborhood volunteers to bring it all full circle. Rehabarama is just the
beginning...
Full Circle Development LLC is the culmination of a lifelong dream of
Theresa Gasper to return to her childhood neighborhood and help revitalize it.
Most of the houses owned by FCD are in the same block Theresa grew up in,
including a recent acquisition of her grandmother's last home. Theresa is the 4th
generation of her family to live in South Park and she is proud to be a part
of this rewarding project and to have worked with so many dedicated
neighborhood volunteers to bring it all full circle. Rehabarama is just the
beginning...
 |
 |
Rehabarama is a marketing partnership between the City of Dayton and the Home Builders Association of Dayton with additional support from the Dayton Daily News, WHIO, and Clear Channel Communications.
To use the email addresses listed on this site, replace the " (at) " with the "@" symbol.