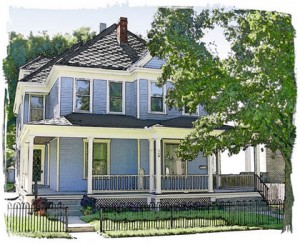 Twin Eagles Investments
Twin Eagles Investments
Designers:
Diane Konicki/ DK Interiors
Beth Spegal/House Dressing Interior Design
Cobblestone Village
Approximately 3,400 Square Feet
Five Bedrooms
2 Baths
Offering Price: $249,900 – SOLD
History:
Florist Ernst Seitner lived at 248 Park and owned the land east to Cross Street. After his death in 1895, his heirs retained a large greenhouse at 250 Park and platted the rest into building lots. Ernst Jr. sold this lot in 1900 to recently married post office letter carrier Louis Ginstie. In 1902, Ginstie constructed a large double, 258 and 260 Park, in the Queen Anne style, with a spacious wrap-around porch. Louis and Bessie Ginstie lived at 260 with young children Charles, Lillian, Alberta and Virginia in 1910, and rented 258 to the Brown family: widowed Rose, adult children Daisy, Nellie, Franklin, and Daniel, and teenage son Clifford.
Ten years later, in 1920, the Ginsties and Browns remained. Only two Brown children still lived with Rose, Nellie, and Daisy, an employee of NCR. The Ginsties had added another child, Betty Jane, in 1919. In 1923 Lillian Ginstie married Everett Hawker. They moved in to 258 Park Drive, and were listed there with daughters Beth and Lois in the 1930 census.
Earl McMahan, a Frigidaire employee, purchased the house from the Ginsties in 1943. He died in 1950, and his widow Gladys lived there until she sold the house in 1959 to Henry Ochs, who owned it for three years. It was purchased by two couples as an investment property. In 1985, it was acquired by Parkview Manor, the nursing home now built in place of the greenhouses next door. It continued to be owned with the nursing home, often with employees as tenants, until Lisa and Robert Shine bought it in 2006 and restored it as a single-family home.
Description:
This home is one of the largest homes in South Park! This renovated and beautiful spacious home has 12 rooms, is approximately 3400 sq ft., and also has a full basement and large walk-up attic. This Queen Anne has traditional historic features such as 9′ ceilings, beautiful hand-made wooden trim to match it’s original historic design, two beautiful wooden staircases, two front parlors with original pocket doors, original refinished fir floor in living room, new golden oak floor in dining room, and large wrap-around front porch. The kitchen is magnificent. It is an exceptionally large all new custom-design. It includes new Maple cabinets, a large island, breakfast area, built-ins, new stainless steel appliances (range, dishwasher, and microwave), and new ceramic tile floor. The main floor has a living room (refinished original fir wood floor), dining room (new golden oak hardwood floor), utility room, half-bath, and an extra room for kids/office. Upstairs has five bedrooms, all with refinished oak floors, and two full baths. The master suite has a large walk-in closet with deep soaker tub/shower and a beautiful antique oak double vanity with marble top. The full-story attic is ready for completion with plumbing and electric stubbed up for future expansion.
Features
- Additional Lot (Side Yard – 44′ X 200′)
- Very large rear yard
- Large storage shed
- High efficiency furnace and air conditioning
- Updated electrical and plumbing systems
- New insulation
- Walk up basement exterior access with glass block basement windows

