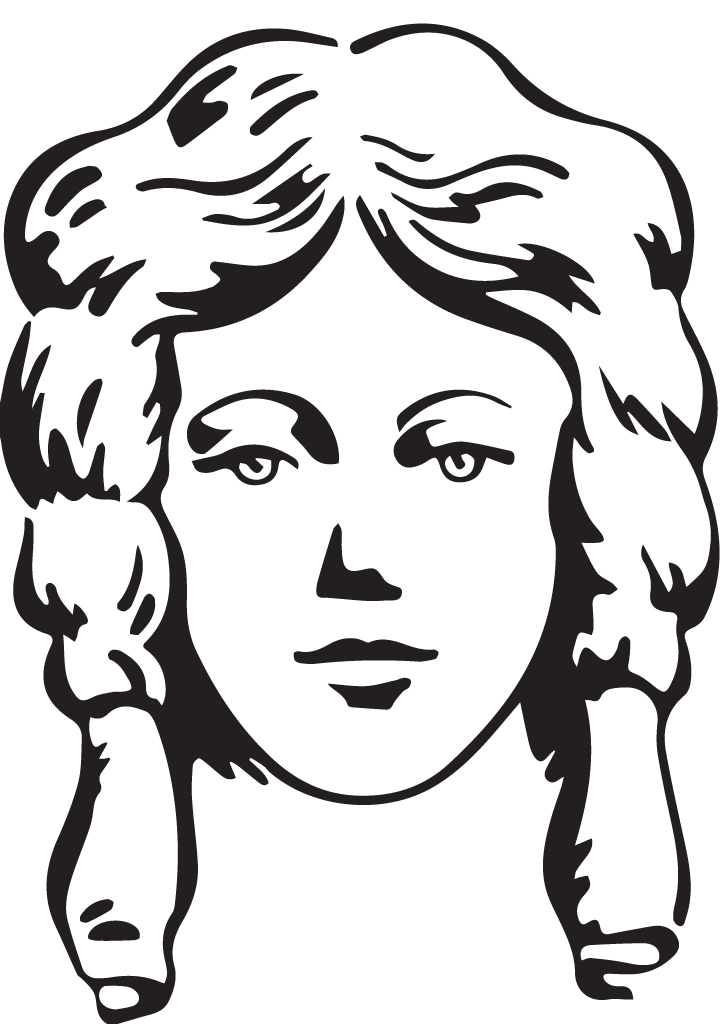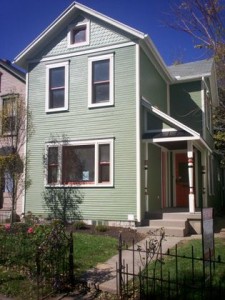 The Home Group LLC
The Home Group LLC
Designers:
David Fair/David Fair Interiors
Artfacts
Approximately 1,500 Square Feet
Two Bedrooms
One Bath Downstairs
(Additional Bath Upstairs Installed Per Buyer’s Choice of Design – n/c)
Offering Price: $139,900
Click Here for More Photos (new window)
History:
Nathan Mory acquired east Oak Street from Frederick Meier to settle a lawsuit in 1877. Mory subdivided the land and sold three lots to Henry Darst in 1881 for $1500. Darst sold lot 4 to Sarah Hawker in 1888 for $550. Sarah’s husband Jacob was, according to successive city directories, a laborer, driver, coffee roaster and baking powder maker. When the Hawkers built in 1896, their tax assessment increased from $380 to $930.
The frame house was typical of Dayton for the period: tall and narrow, with a narrow side porch. However, it was wider than those built a decade earlier, and its windows were shorter and wider. Its fish scale decorations in the front gable characterized the increasingly popular Queen Anne style.
The house sold in 1905 to tailor John Herman. In the 1910 census he was a widower, age 49, with daughters, Flora, 23, and Alma, 20. Alma earned her living by folding advertising. Herman sold in 1912 to Joseph Eselafsky, a Russian Jewish immigrant who worked as a fruit peddler and later a butcher. Joseph and Esther, and young children Edna, Gladys and Robert, lived there until they sold the house to another Russian Jewish fruit peddler, Abraham Schendelman and wife Tessie. After Abraham’s death in 1952, Tessie sold the house to Calvin and Verna Jackson, who became the home’s longest-tenured residents. Calvin, an electrician at Delco, died in 1979; Verna remained until her death in 1992. The house sold in 1995, and then again on land contract to Kiffin Perry in 2000. It was purchased by The Home Group in 2006.
Description:
The entry of this two bedroom, two story, right size home brings your eyes to a beautiful period fireplace mantle. To the front of the house is a parlor room with a large triple window allowing plenty of natural light into the space. The large kitchen will be the center of activity when entertaining. Off the kitchen is a wonderful flex room with a double full lite door allowing for great views of the rear yard. The space would make a perfect home office or craft area. The washer and dryer are conveniently located off the kitchen and a full bath finishes the first floor. There are wide stairs leading to the basement. The upstairs has two large bedrooms with a large unfinished area in the rear. The price of the home includes adding a second bath upstairs. There are architect designed bathroom layouts for the buyer to choose what fits their needs.
Features:
- large pantry/laundry/organizing area
- original fire place
- ceiling fans
- built in desk and book cases
- laminate floors and new carpet
- ceramic tile floor kitchen/laundry and bath
- large deck and front porch
- restored exterior wood siding
- new porch bead board ceiling
- new hi effy furnace and A/C
- two car garage
- privacy fence
- french doors
- wooded lot
- wrought iron gate and fence
- security system

